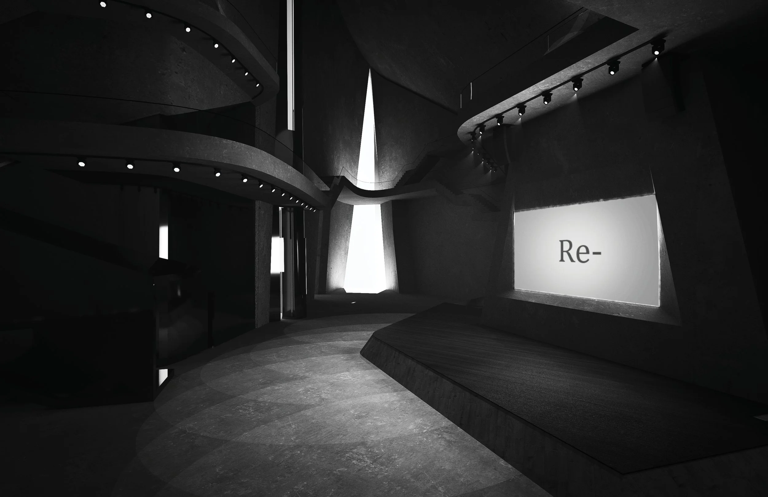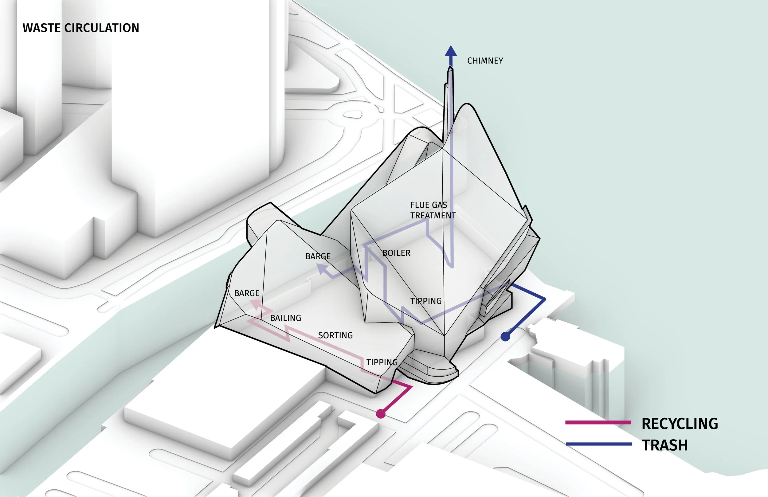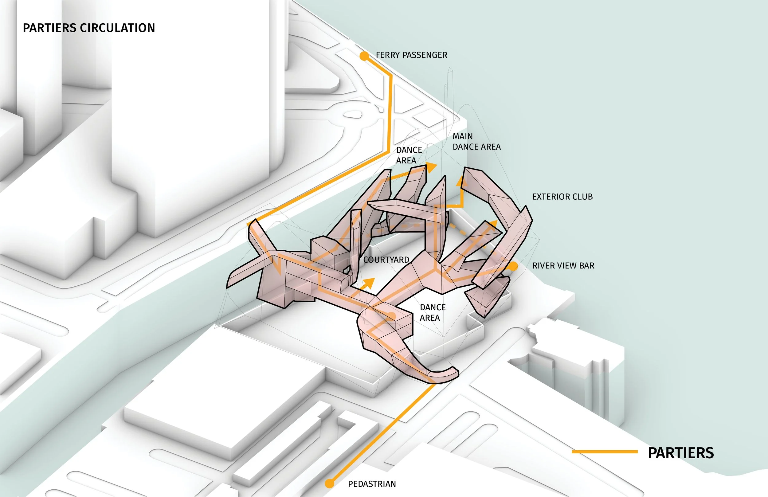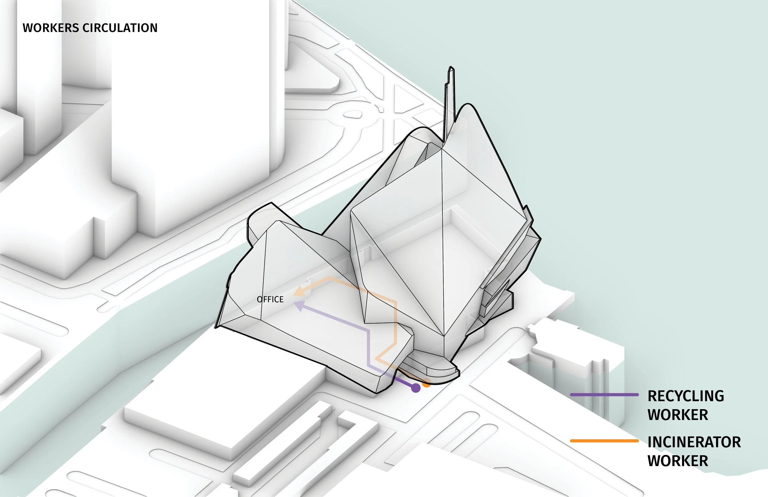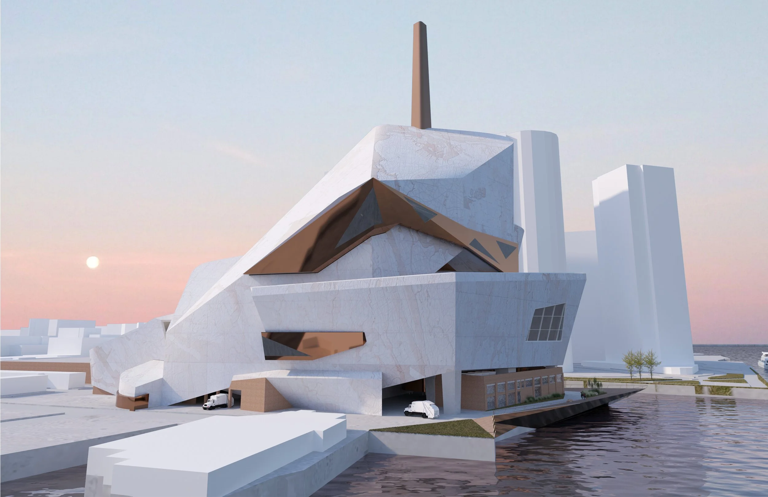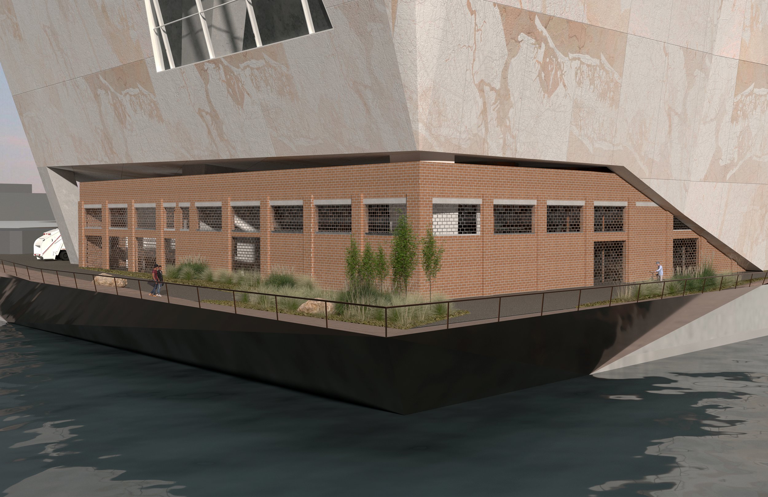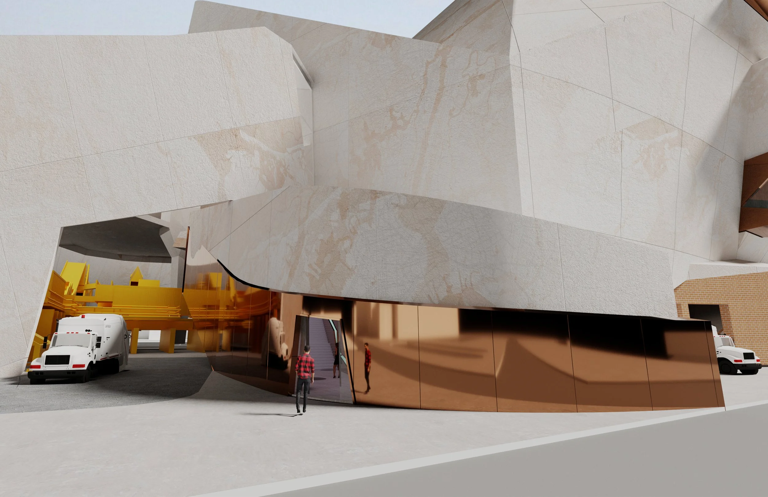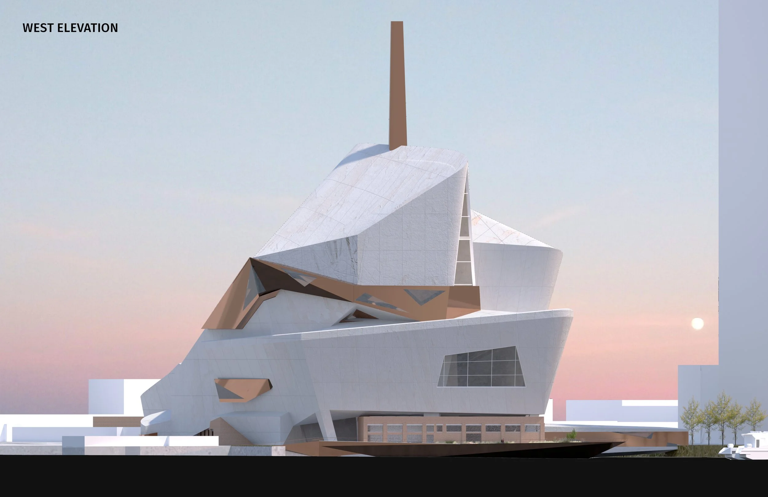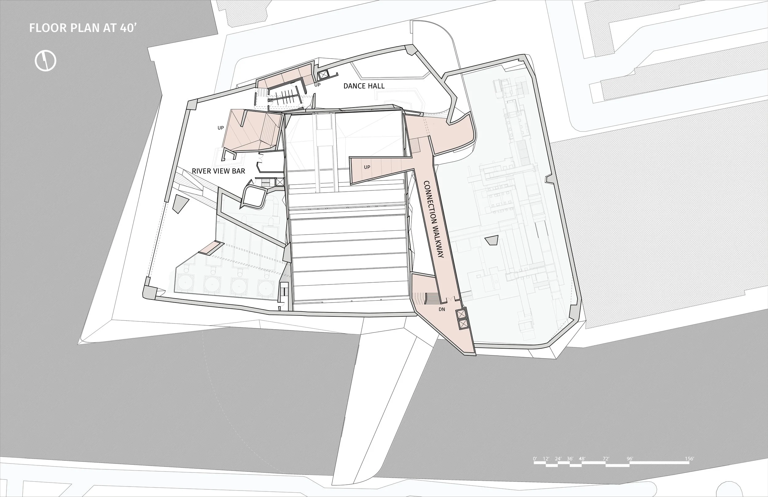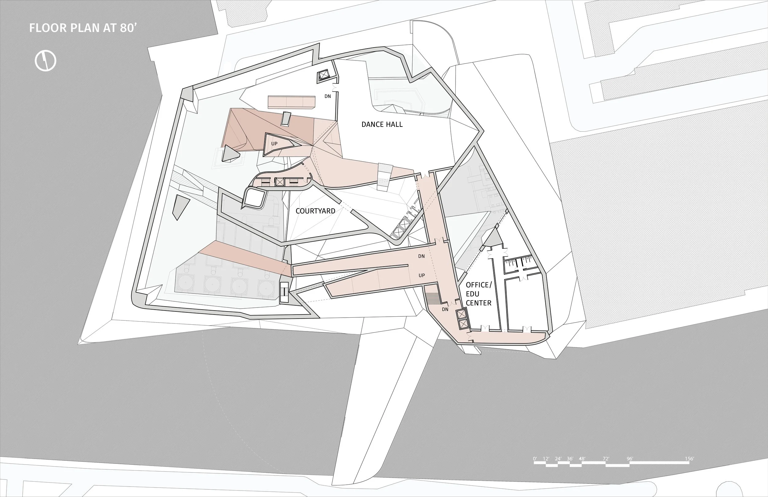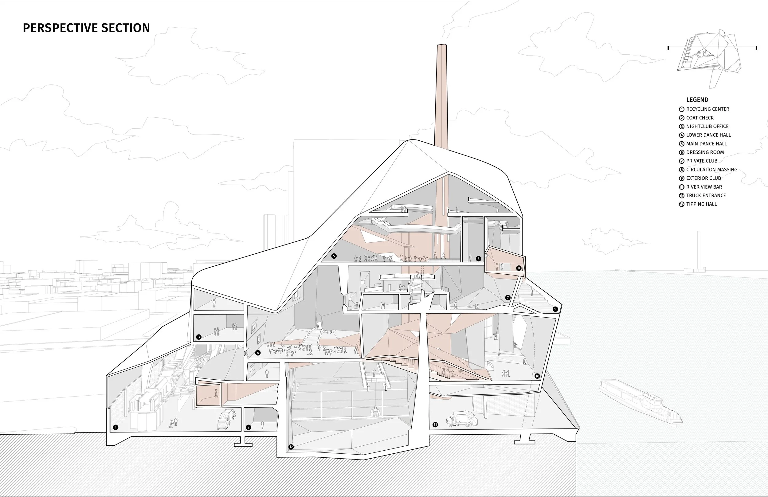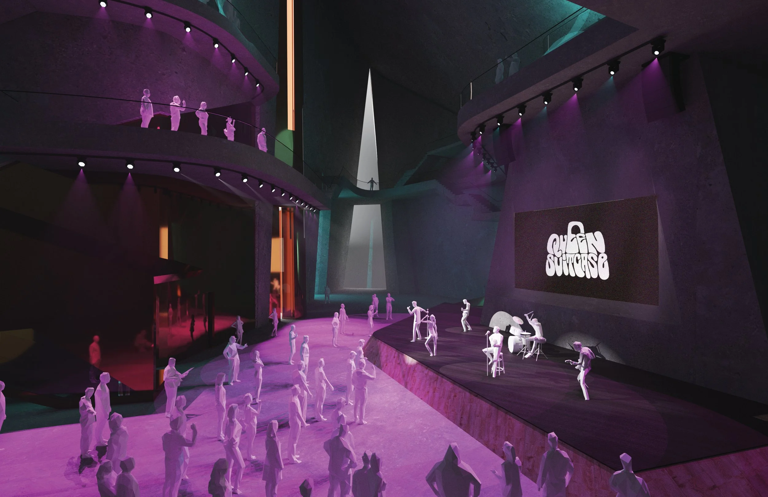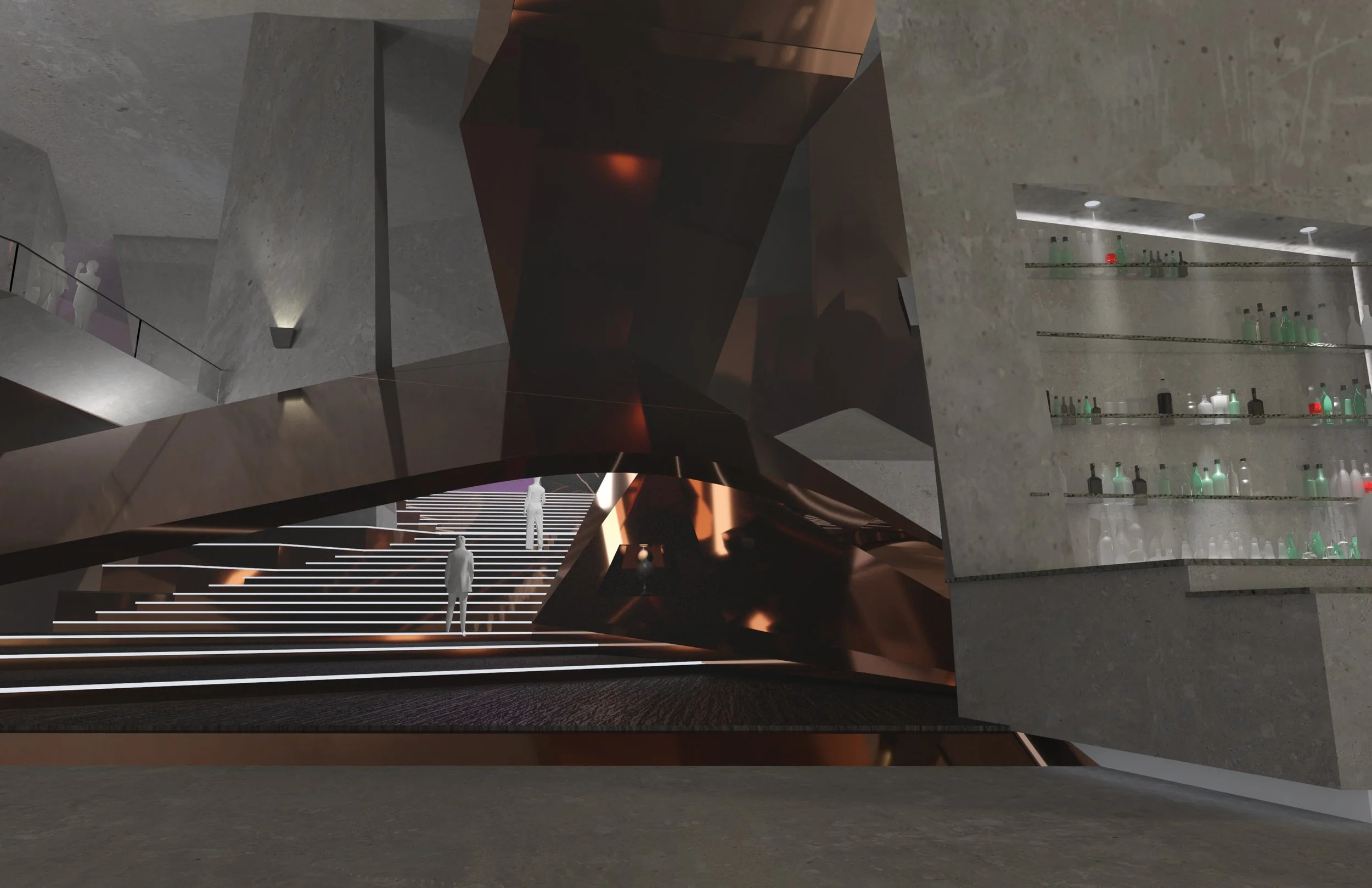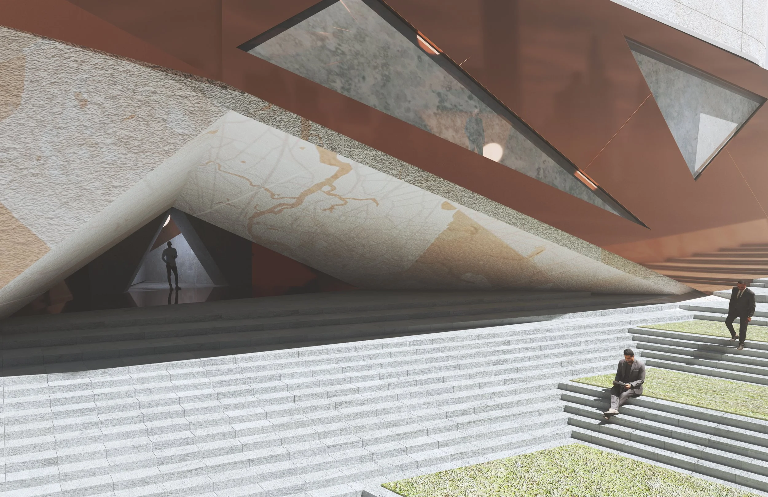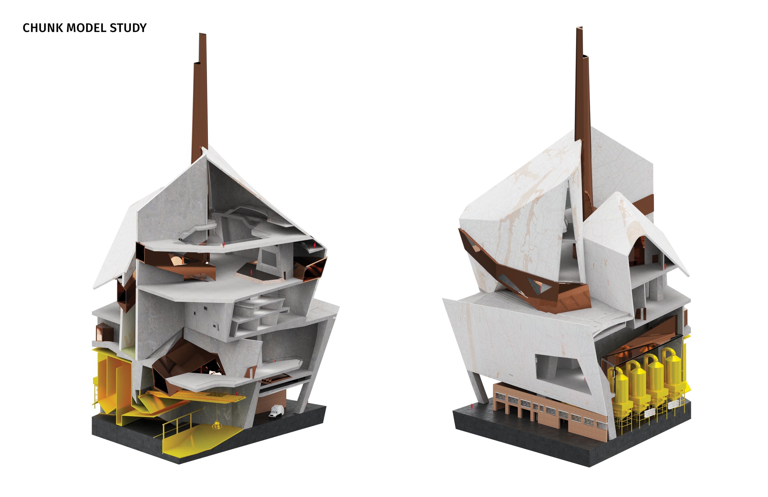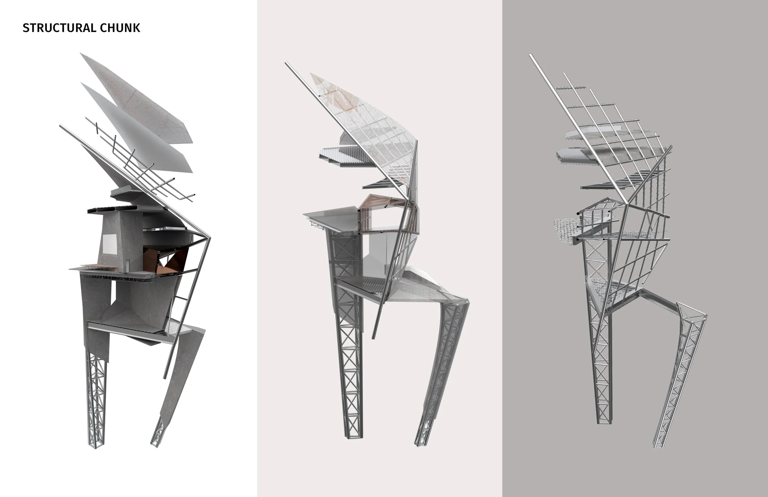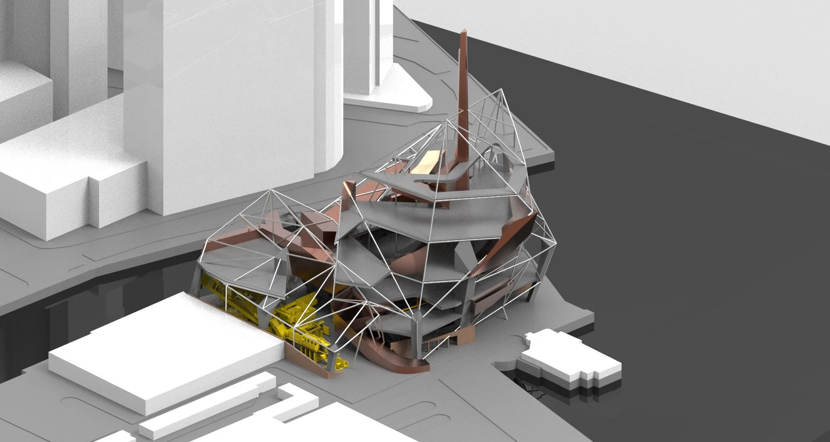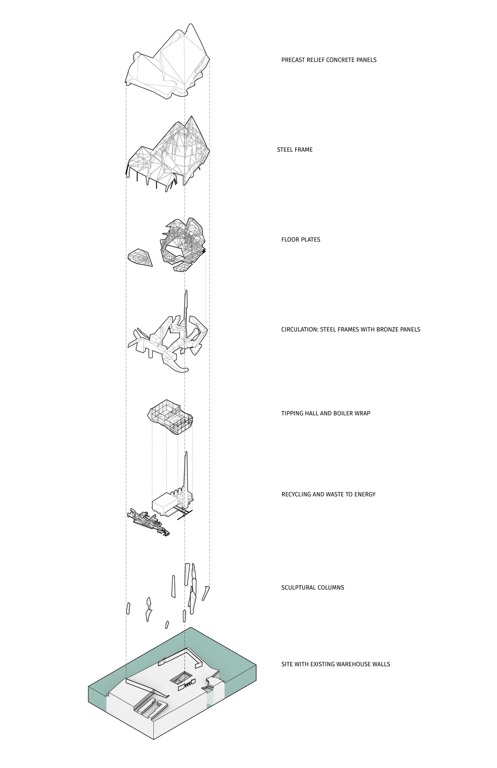“RE-”
POWERHOUSE QUEENS
In a fast-paced society as of today, the line between days and nights is blurred even more. “Re-”, as a new destination in queens, takes on the role to rotate between the metabolism of the city to the rejuvenation of people.
Concept
While connecting all directions of the neighborhood through land and water, “Re-” serves as a middle ground between the waste to energy and recycling machines and a nightclub of spiritual journey for individuals. The interior space and the exterior space of the building intersect each other to develop largely spaces for the static machines and dancers to populate while the circulation volume takes the party-goers on a journey throughout the steps of the machining process and accomplishing it by ending at the main dance hall on the top along with the exterior club facing the river. this journey interacts with the treatments of the wastes and finishes cohesively as the re-fresh of bodies and minds happens.
As a Waste to Energy and Recycling Center Within a Nightclub. "Re-" locates on the Annabelle Basin in Long Island City, Queens, Facing the Manhattan skyline across the river and next to the newly developed residential areas in the neighborhood. We desire to create the journey for the partiers to go through space alone with experiencing the Waste To Energy plants. Creating a radical relationship between industrial elements and club programs.
EXTERIOR VIEW FROM NORTH
Ground Connection
Land Entrance
Front Facade
The facade of the building shows two different materialities. One is the precast relief panel and the other is a metal circulation volume that cuts in and out of the skin.
The facade skin portrays the map of the Surrounding area of New York City. The circulation massing, on the other hand, adapts the color-coding of the existing structure. The circulation volume became its own structure and intersects with the other spaces. It takes guests to each significant view of the WTE process while splitting the journey into a sequence that builds up.
The ground level locates the machinery for both the Waste to Energy Plant and the Recycling Center. Circulations take people to higher-level dance halls while going through and around the machinery physically and visually. Passing through offices and private clubs in the mid-level, the circulation takes people to the main dance hall on the top. After the chaos, the path takes all the flow out to the exterior club.
Main Club area on the top floors.
Bar Area
Connection between clubs
Exterior Club
Structurally, the key elements include the existing warehouse, sculptural columns as main structure, wrapper for the machineries, circulation volume, floor plates, and the façade structure.
The chunk model shows the placement of the two materials on the exterior, as well as how the interior structures, sculptural columns, and floor plates interact with the metal circulation volume. There is a clear view of how people in the river view bar can look into the flue gas treatment as well as walking through the intersecting spaces.

