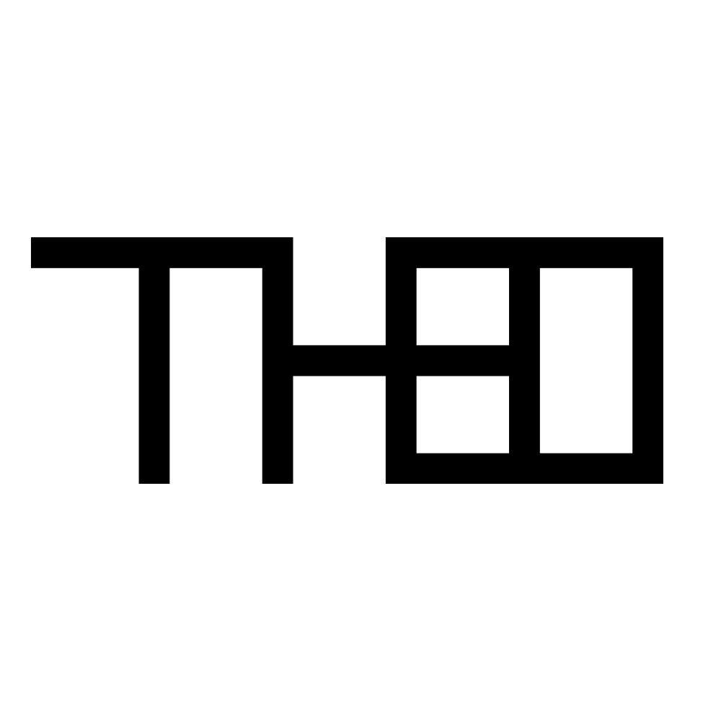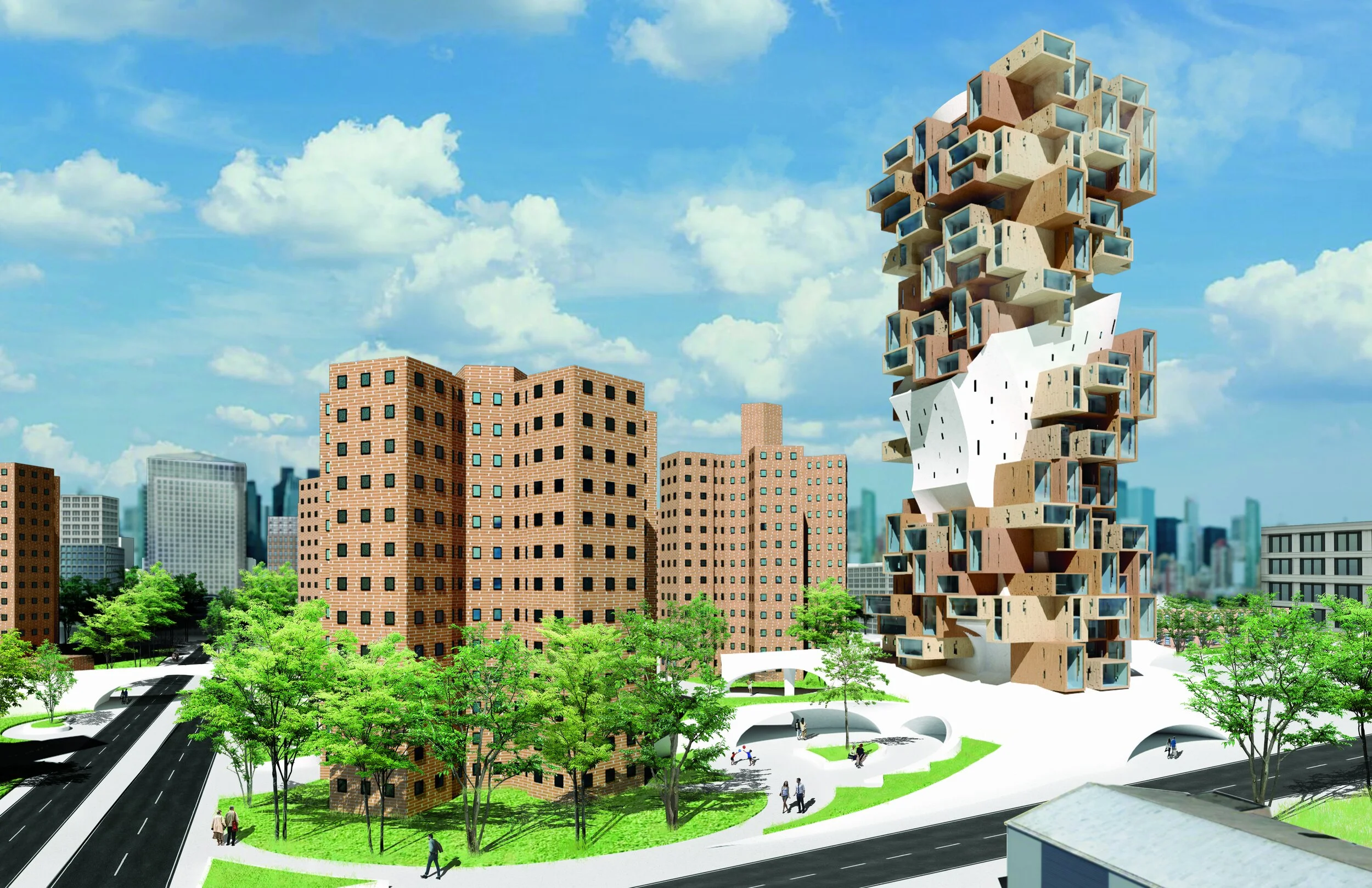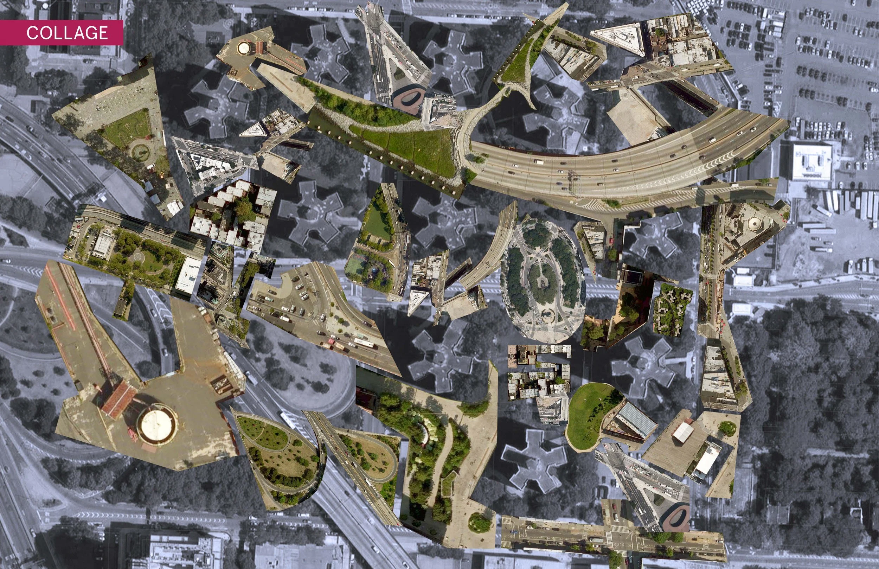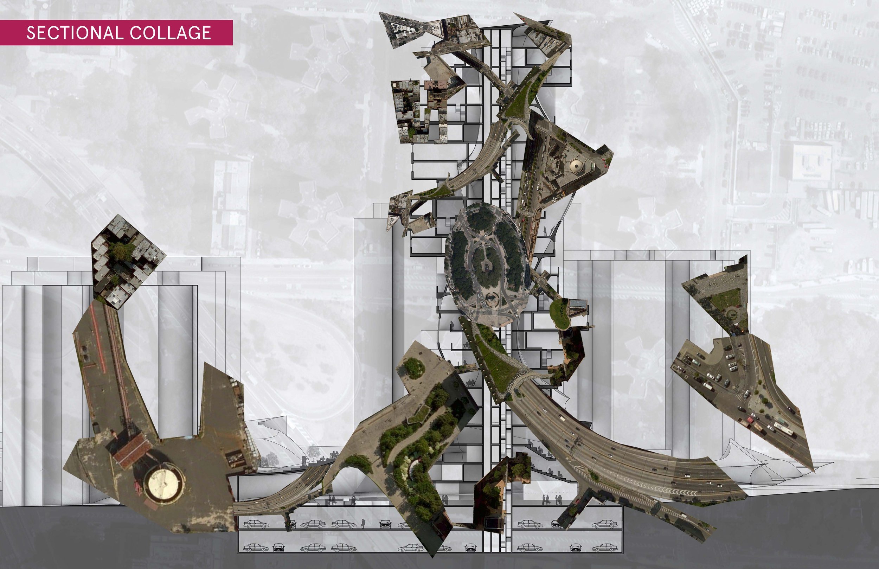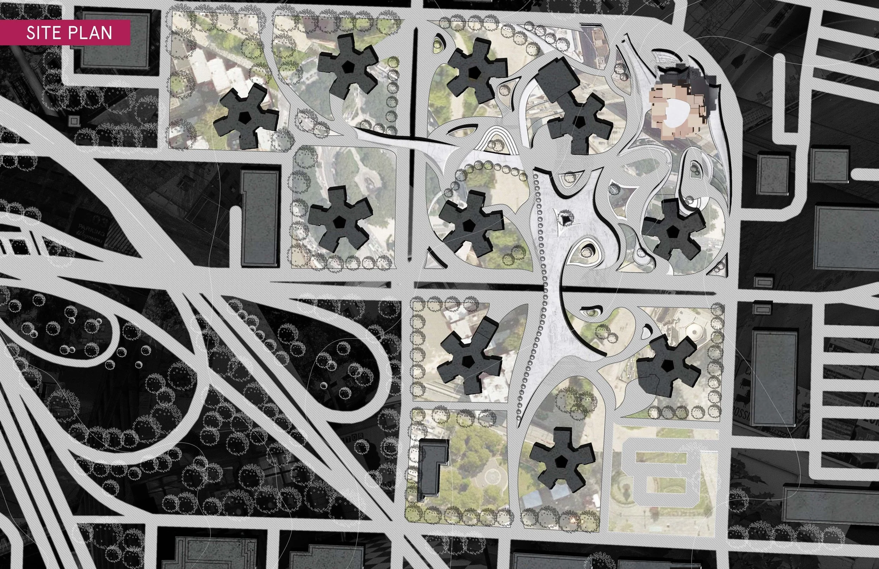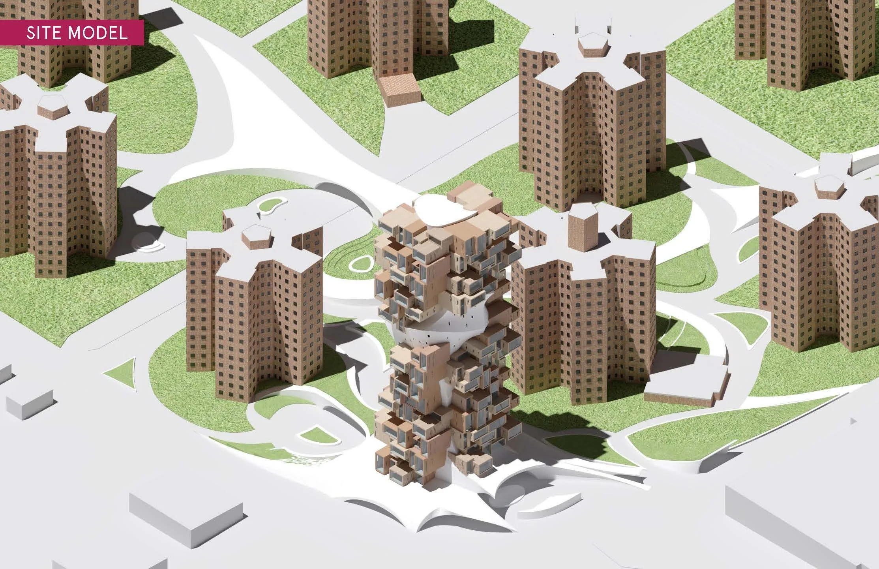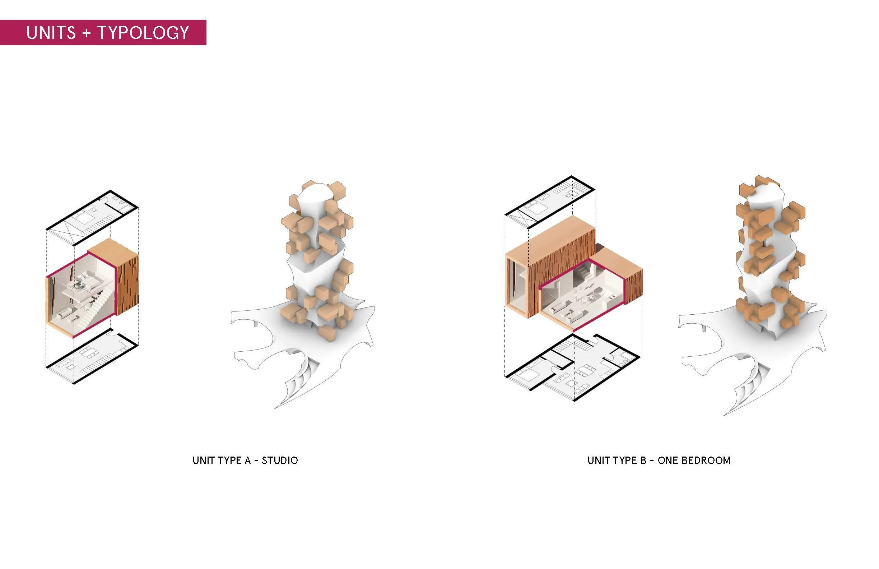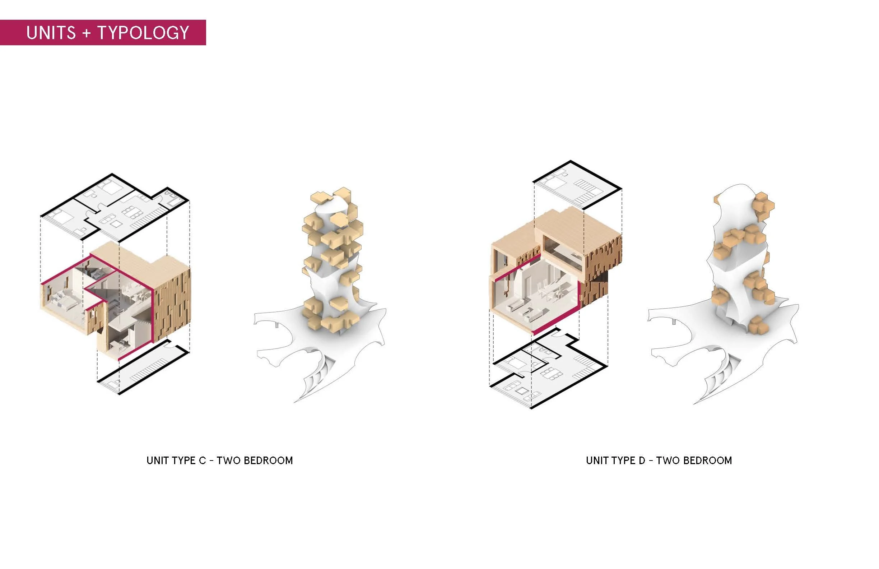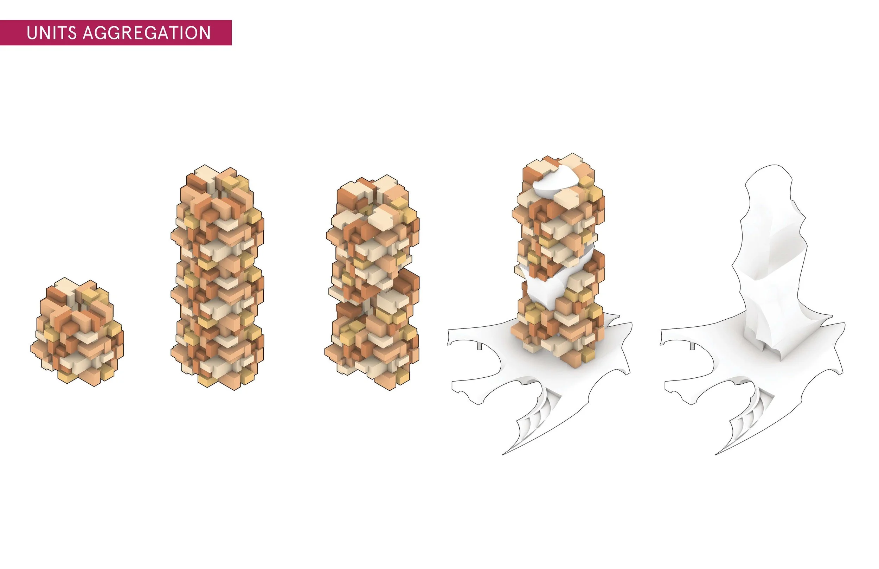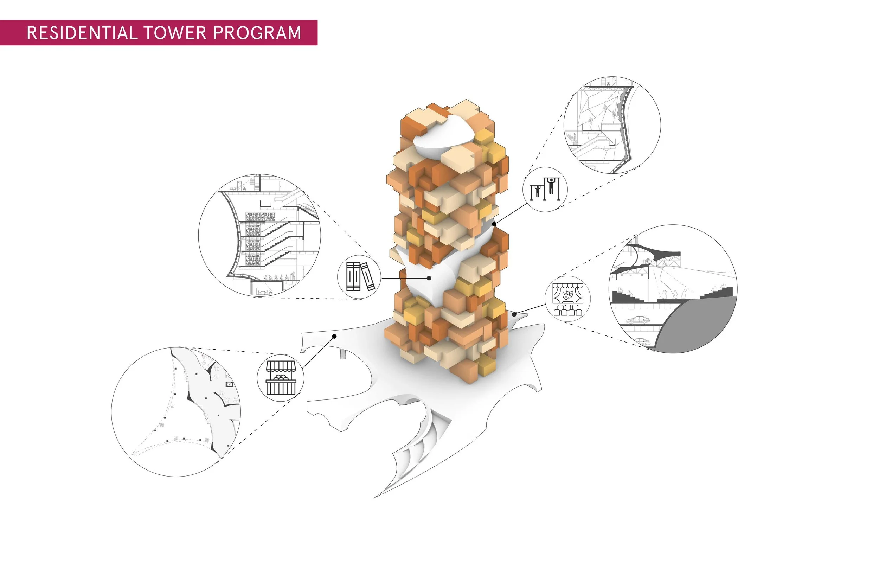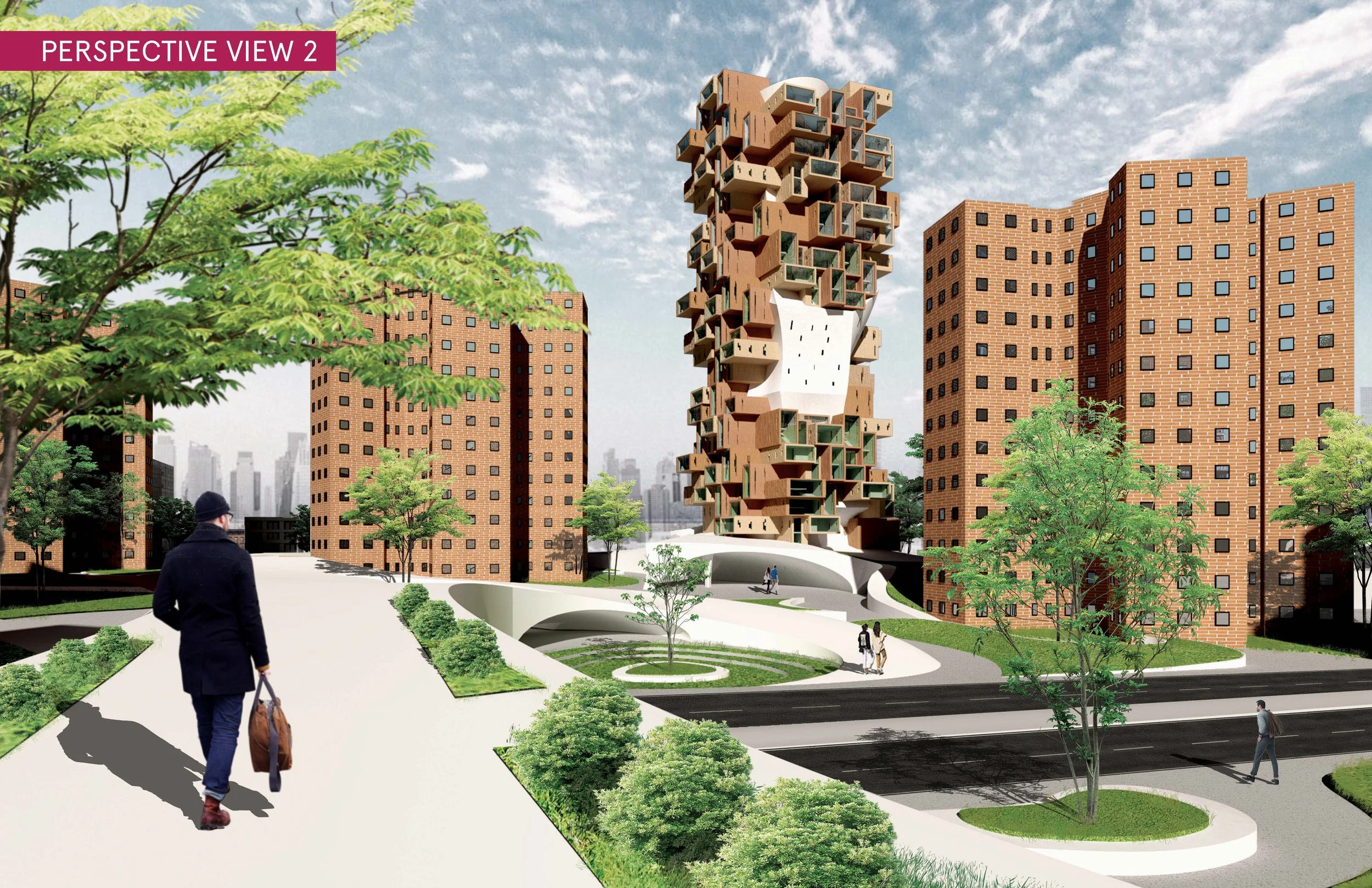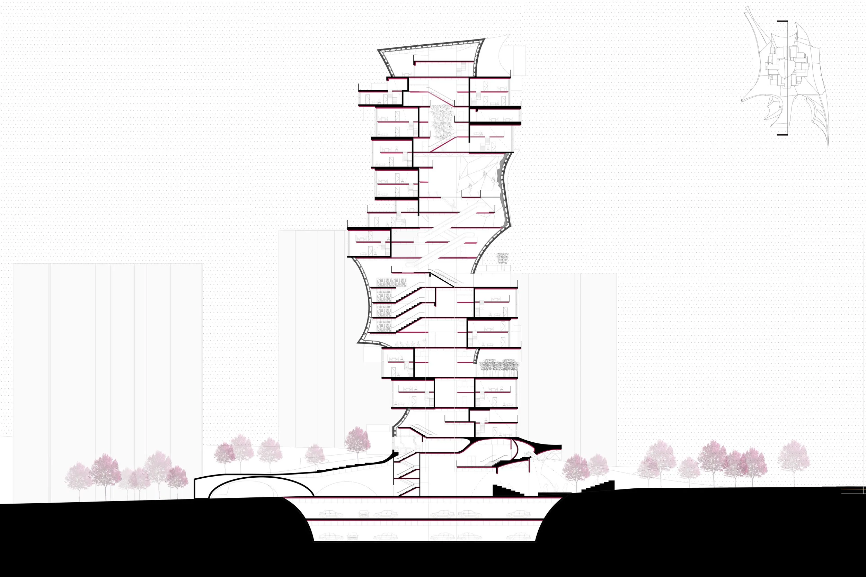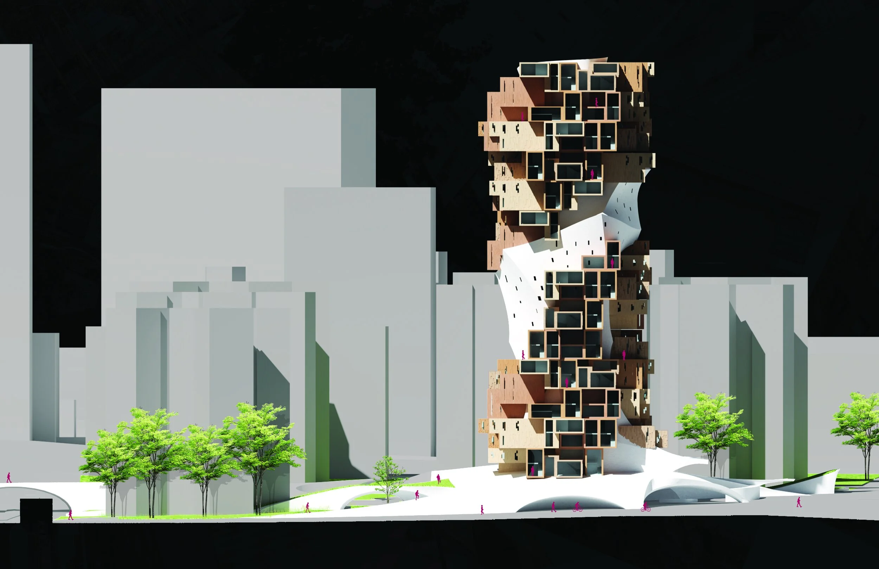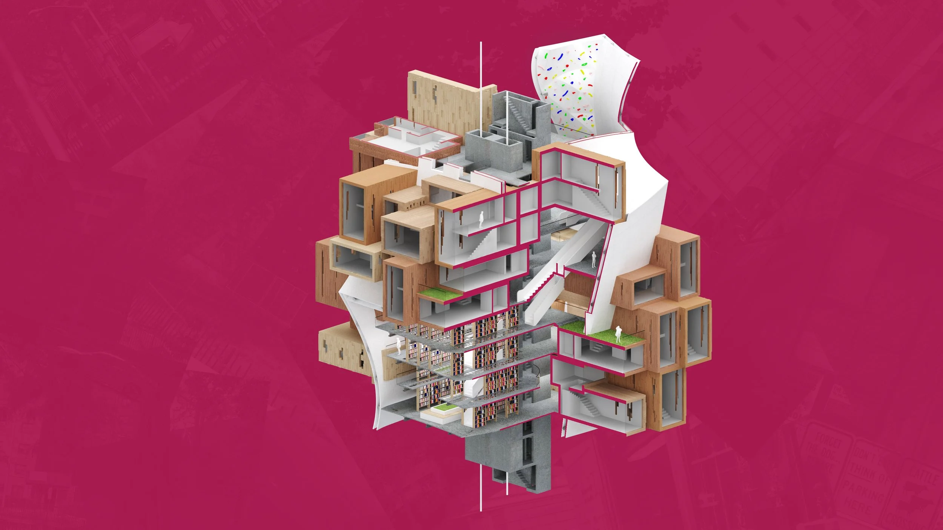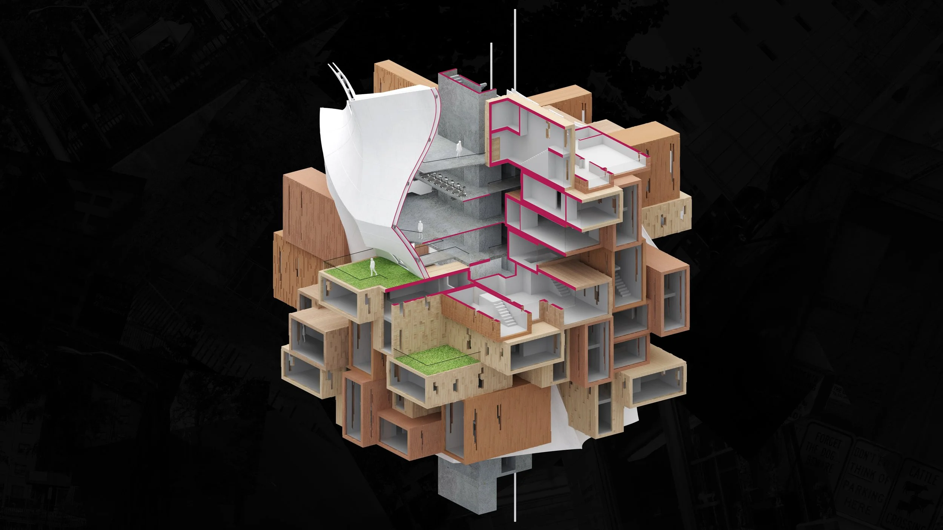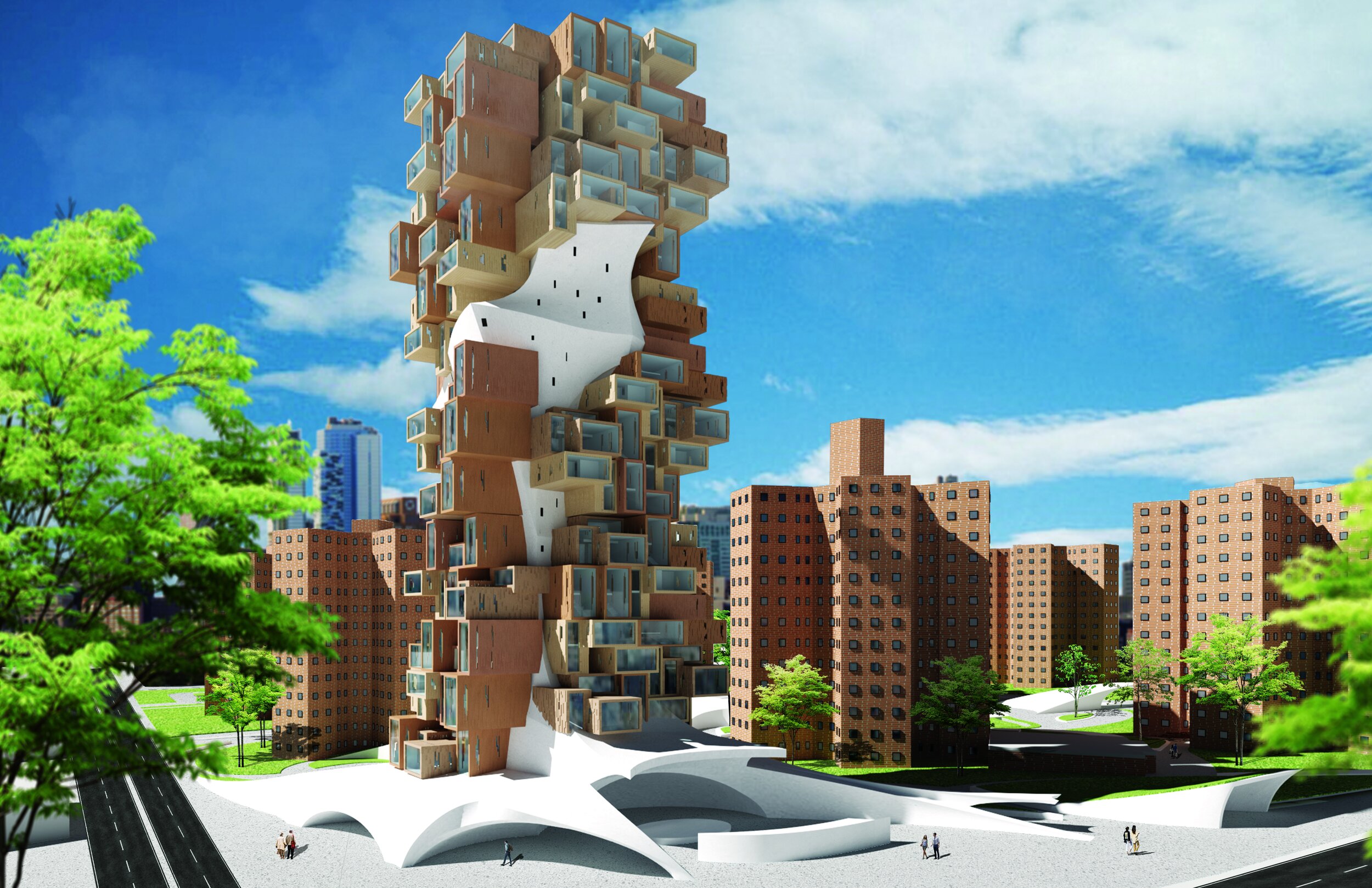Reconnect Farragut
The Project looks at Farragut Houses' Current issue from two different points of view. One is to reimagine the living conditions and unit types that define the lifestyle of the low-income housing in the area; Another is, by removing the solid boundaries that were created by the green spaces, to redesign the landscape and public spaces that gather people in the community.
The two systems were then translated into two distinct structures that were combined together at the selected site, one as the stacking of units and another as an organic shape containing public space and circulations.
Overview of Farragut Houses site from West.
Concept
The design started with the collage. By mapping the surrounding areas onto the site in different scales and orientations to create a system that combines original site-building conditions as well as foreign elements from surroundings.
Planar collage of the site
Sectional collage of the Main Building.
In the site plan, we introduced two identical systems into the equation, Creating a connection system that goes through the site and removes the boundaries that are created previously, and linking the site to the newly designed residential tower, which contains the qualities of the existing buildings on site.
The tower is located at the top right corner -- our chosen site location. And the site structure is all over the site to create a whole new landscape, eventually connect to the tower.
Units
There are 4 different kinds of units aggregating into the combination of the building by populating themselves within the added programs(Such as Gym, Library, and Shopping Mall) throughout the building.
View when crossing the bridge that connects the communities on both sides of the road.
West Section
West Elevation
Partial Model Studies
This Partial Chunk Model displays the relationships in the middle part of the Building. This area is designed to fulfill the social needs within the inside of the building as well as connecting people in the different levels to the community spaces.
CHUNK STUDY SE - LIBRARY + GYM
CHUNK STUDY NW
View from North East looking into Farragut Houses
