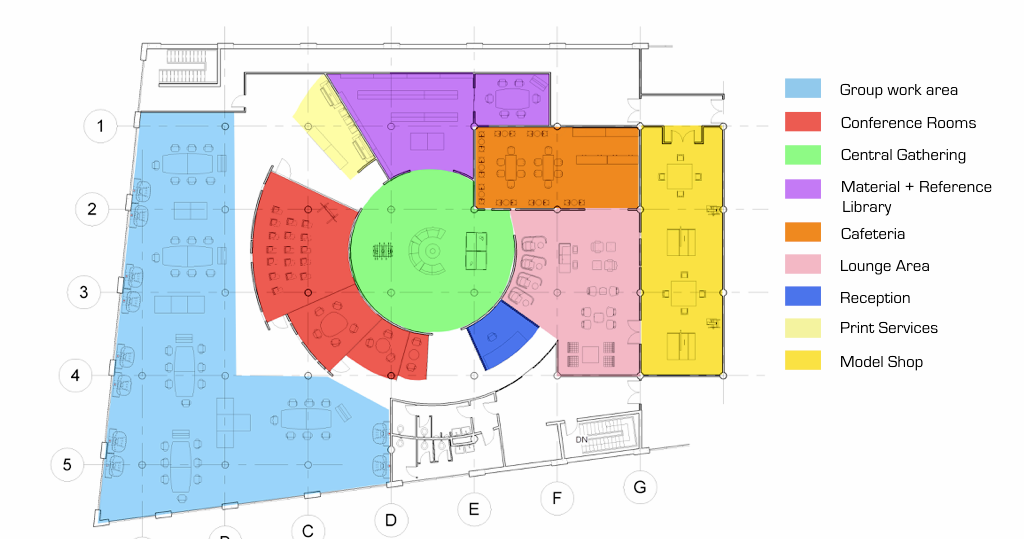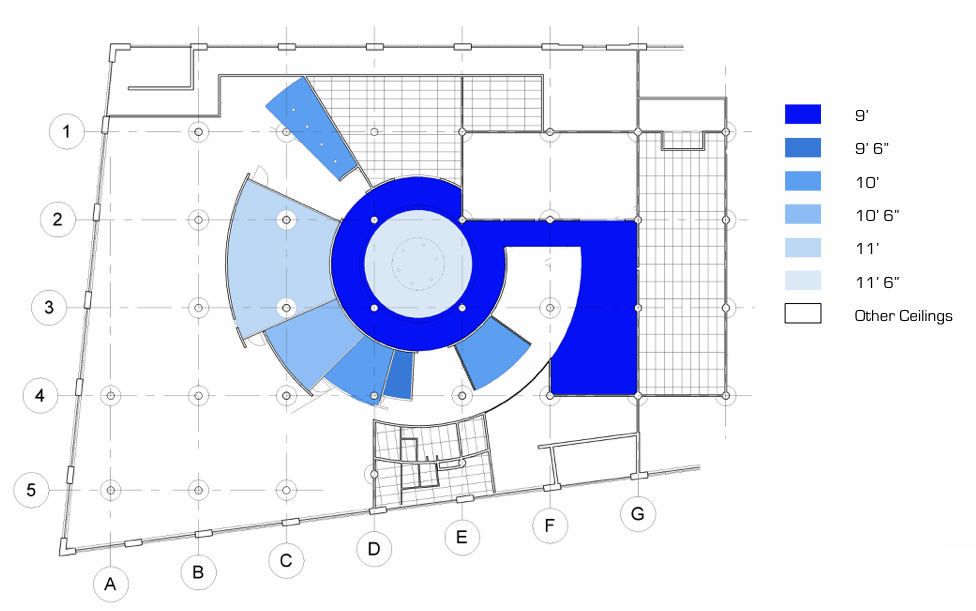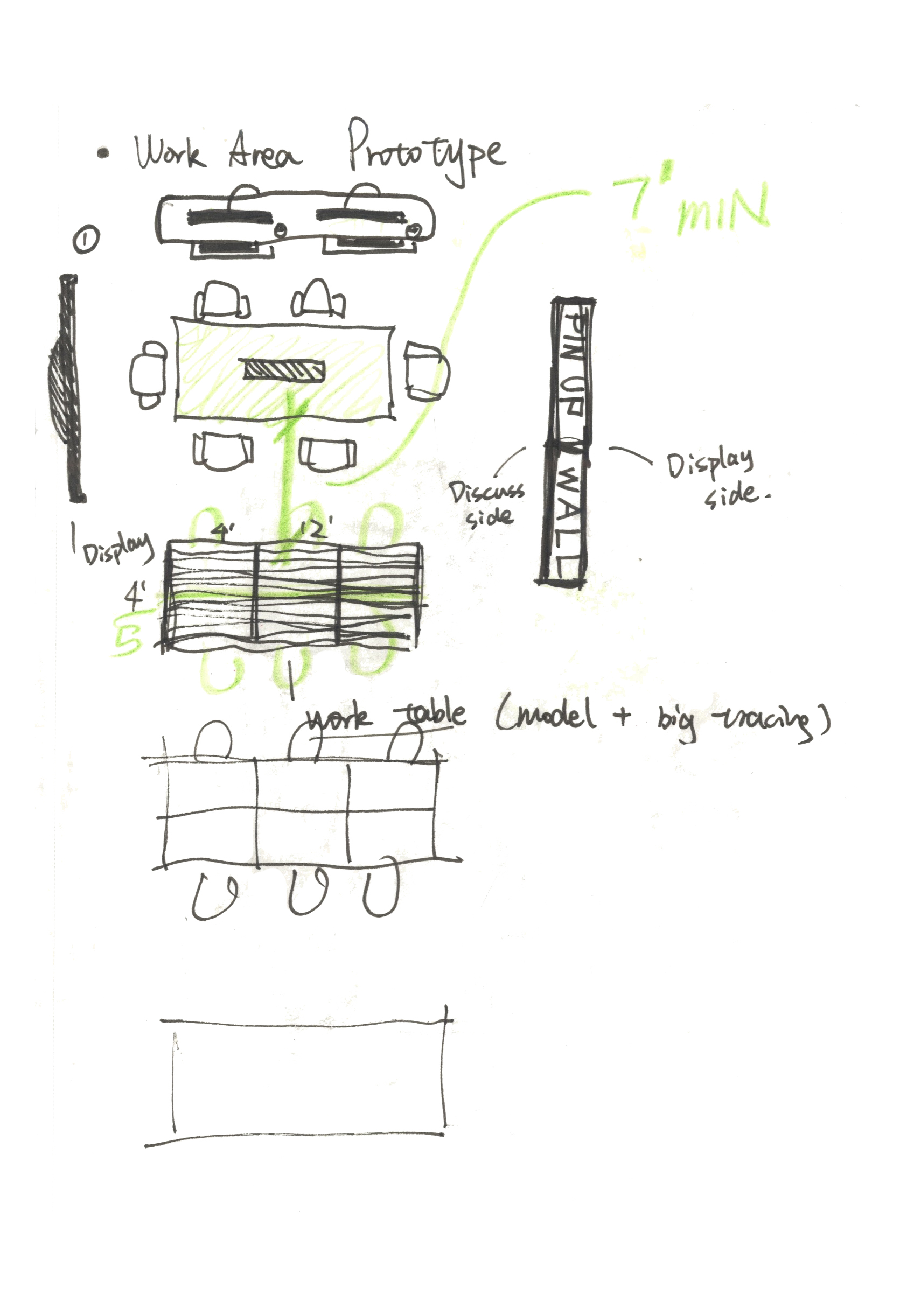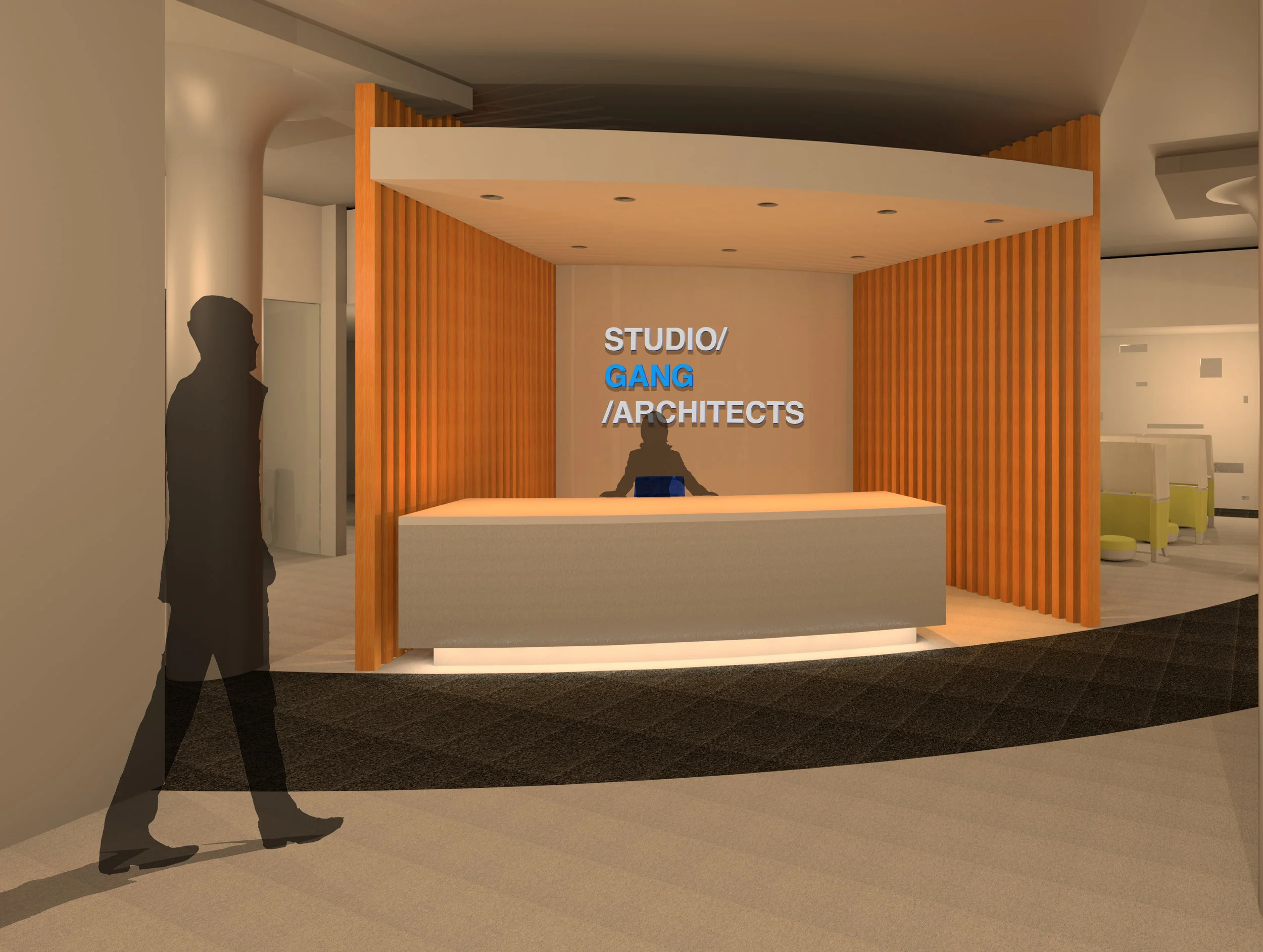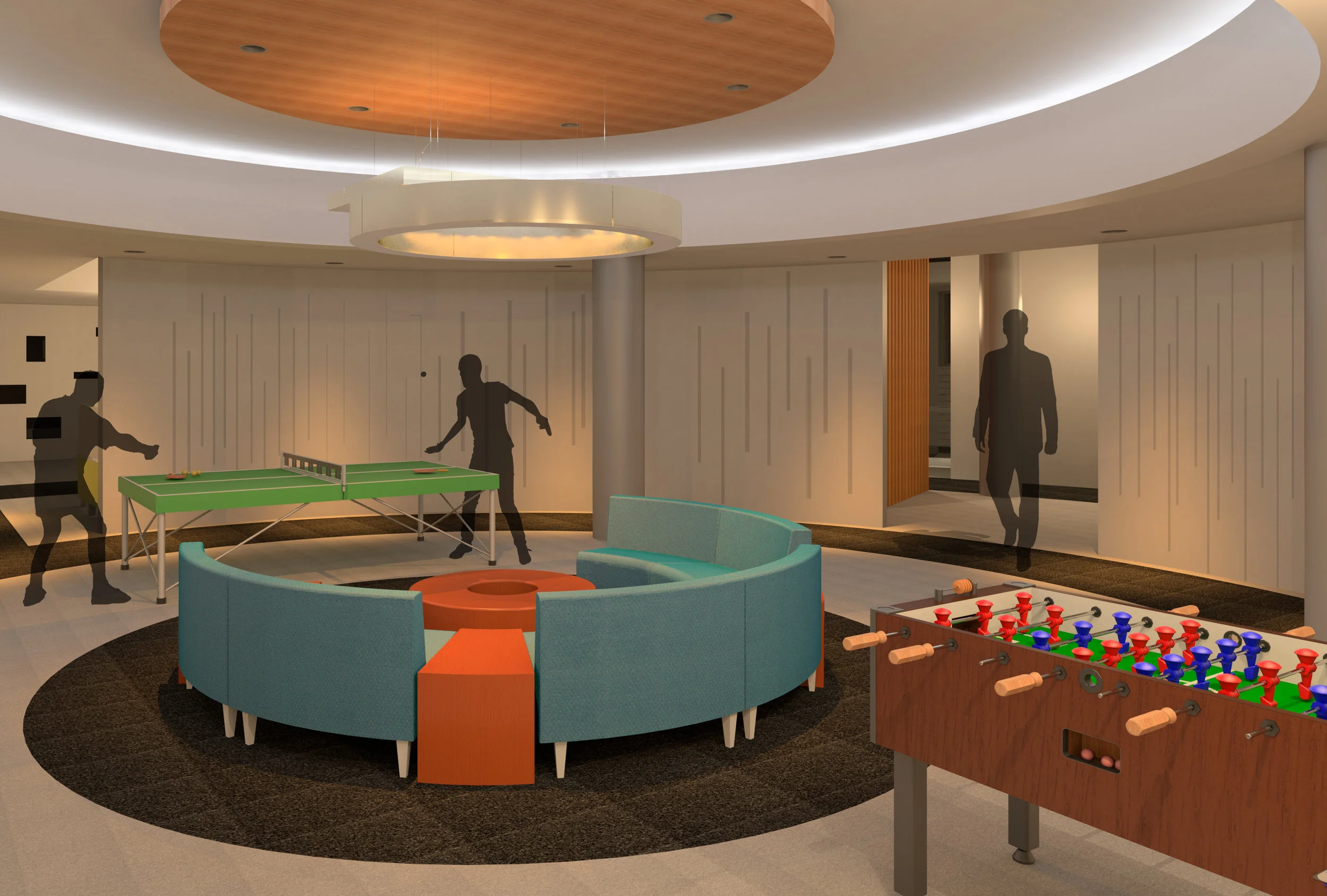Studio Gang Architects - Cincinnati Office
My first senior project was a workplace design project. In this project, I contacted Studio Gang Architects and held phone meetings with the Studio Design Directer at their Chicago Office, while also researching the company on my own. The result of the project was this design for a Cincinnati-based office.
View of the Presentation Room.
Studio Culture
“Every day is different, every project is different. The culture is reflected in the work, I think. We work hard, we’re curious and excited to learn new things and new ways of building, we’re a close community that collaborates every step of the way.” Through the words of and other conversations with the Studio Design Director, I was able to learn about their studio culture and design styles.
Based on the information I collected, Studio Gang Architects is a team of designers that communicate and corporate constantly. Therefore, the Design concept is fully depended on the culture of the firm to encourage the Collaboration, Communication and Interaction between each other.
Floor Plan of the Office (Area on the right not used)
Original Concept
Concept
Interestingly, the concept first started with a symbolic idea. The letter "G". Within the letter that is most obvious in the name of the studio, I see "Greatness", "Gather", and "Group". Therefore, I decided to let the little spark set up its own fire.
Space Planning
Through the intersections of the circular and diagonal shape, the letter "G" brought a lot of possibilities. The circular sections are used as conference rooms while the center circle becomes a group gathering area. Naturally, the space on the left becomes the "Group Working Area" as itself.
Zoning of the office.
Reflected Ceiling Plan showing the Ceiling Height.
Group Working Area
The "Group Working Area" is a design specifically works for the company culture. It is a office set that includes a group working table, a movable pin-up wall, two desks with powerful desktops for heavier computer work and a work (modeling) table. Under this system, designers can be grouped based on the work table with a big amount of personal work space. At the same time, different groups have the ability to share ideas and co-work.
View of the Group Working Area
Sketch of the Group Working Area
Given the culture of the studio, the design of the space becomes possible. In fact, every single aspects of the design is based on the how this studio functions.
View of the Reception
View of the Central Gathering Area




